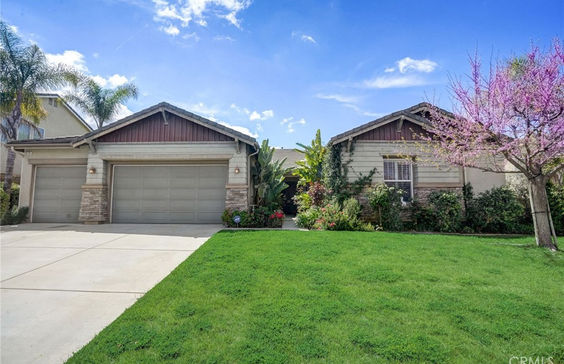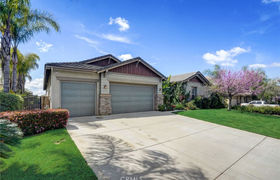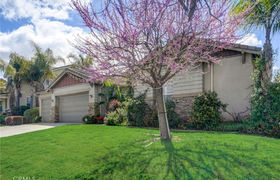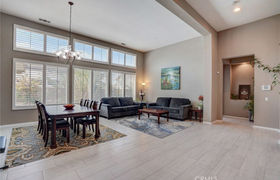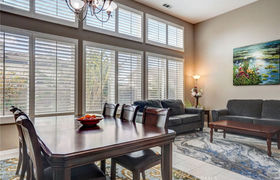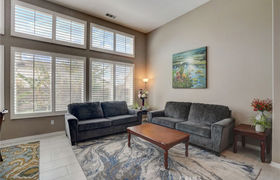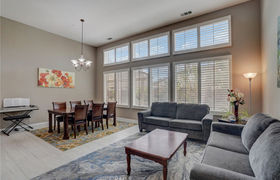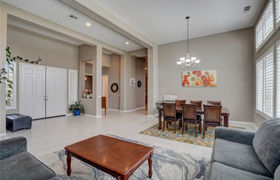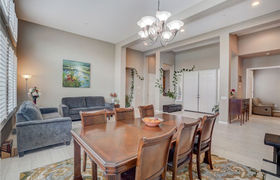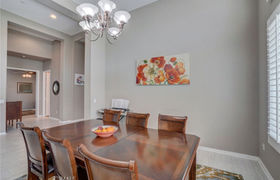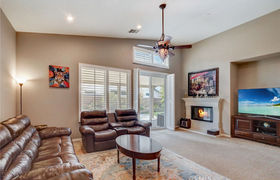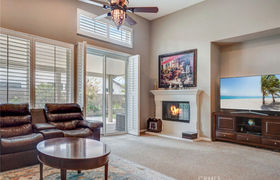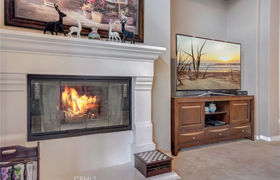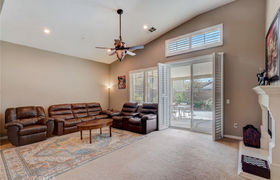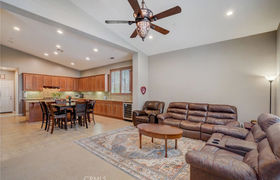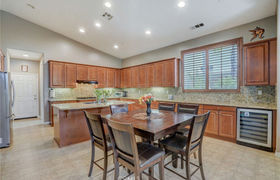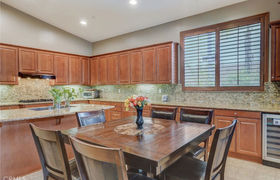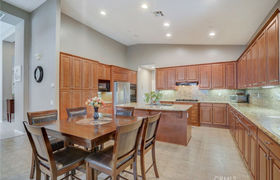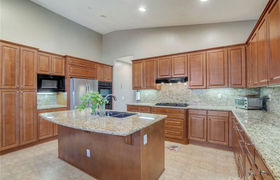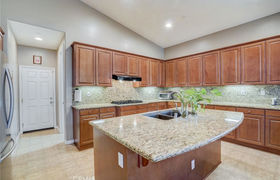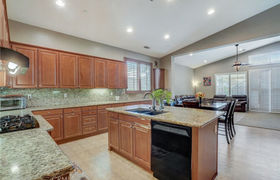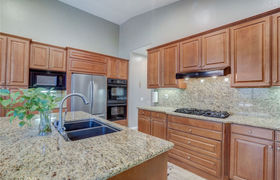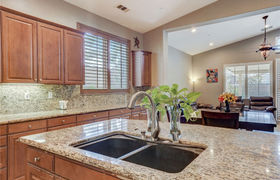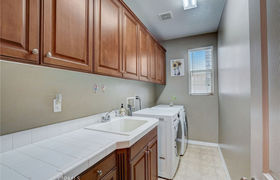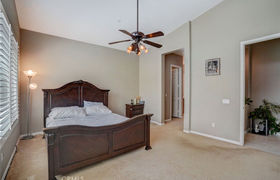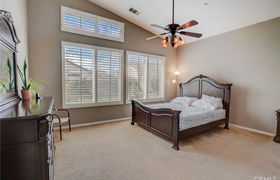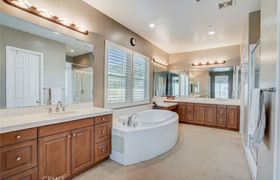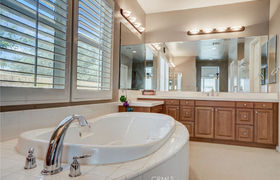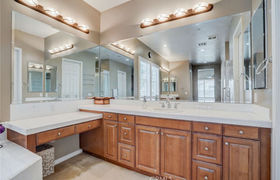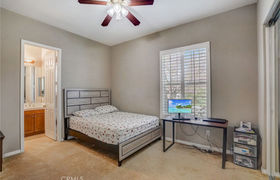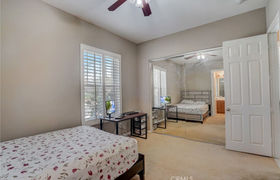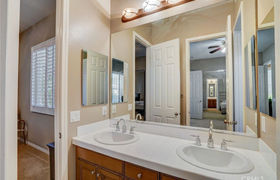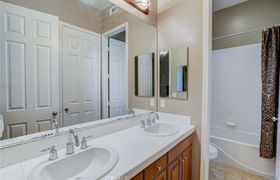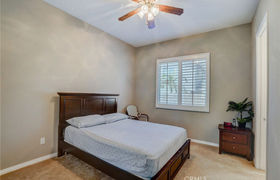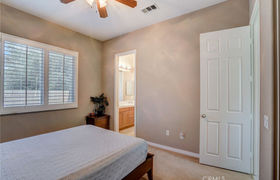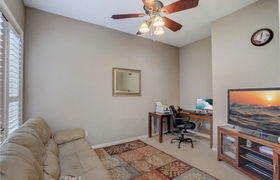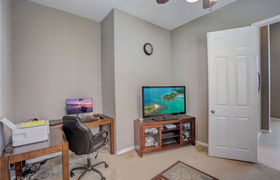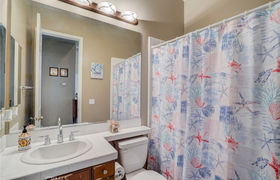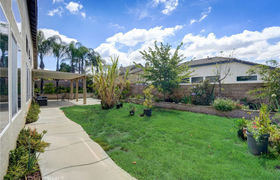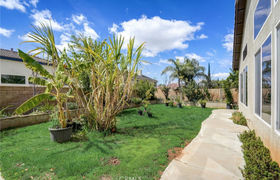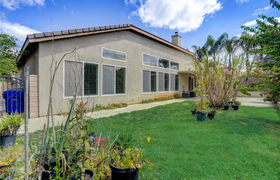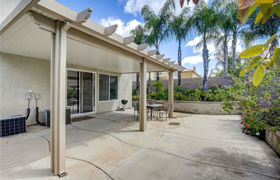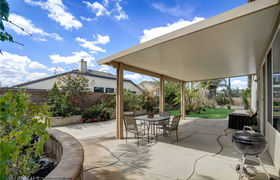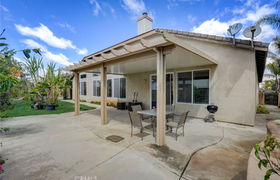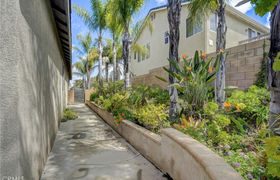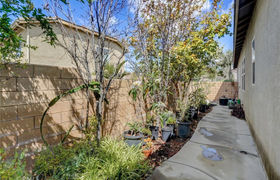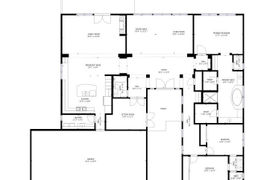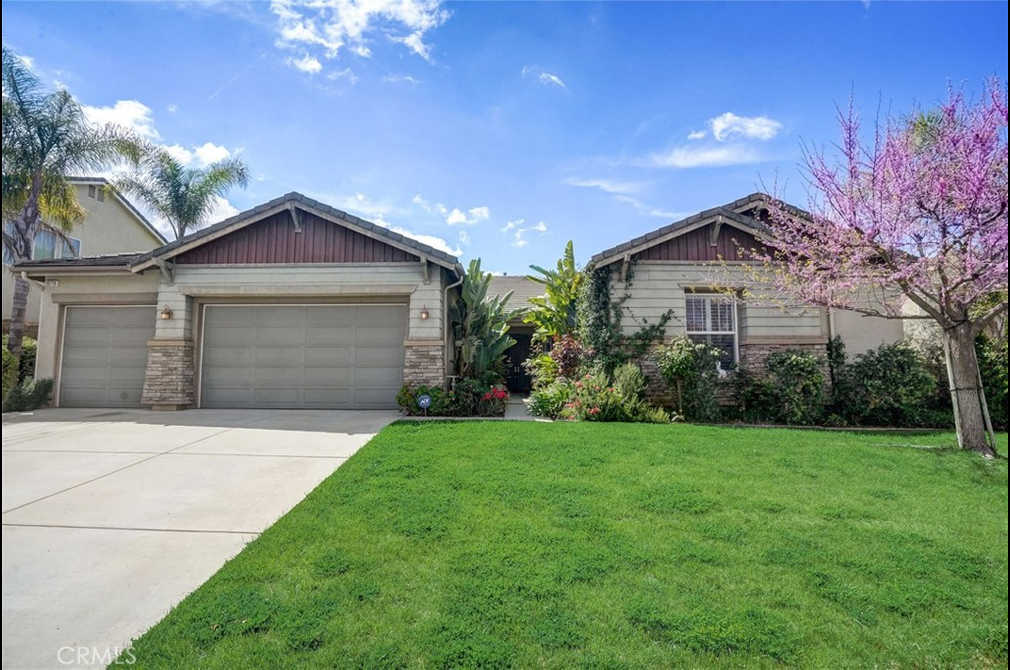$4,357/mo
Turn-key 4 bed, 3 bath home with great curb appeal, lush green grass and well manicured landscaping including a blooming cherry blossom tree is ready to be made yours! Sitting on a cul-de-sac street with an attached 3-car garage enter the home from the courtyard through double doors into this spacious home with high ceilings, an open floorplan, plantation shutters, recessed lights, and tile flooring throughout the main living areas. The formal living room and dining area offers a wall of windows that let in an abundance of natural light. The large kitchen offers granite counters and backsplash, wood cabinetry, and a large center island, there is also space for a secondary dining area and the kitchen opens to the family room with fireplace and slider to the backyard. There is a large laundry room with utility sink just past the kitchen, with lots of extra cabinets for storage, and direct garage access is located at the end of the hall. The massive primary suite is on the opposite end of the home and features a stunning ensuite with Roman tub, 2 vanity sinks, plus an additional vanity sitting area, a separate walk-in shower, and a large walk-in closet, as well as a linen storage area. Down the long hallway are 2 more bedrooms that share a full-size jack and jill bathroom and there is a 4th bedroom/office just off of the living room with a private entrance and there is also a full-size bathroom off of the living room. Enjoy the private backyard with covered patio that is ready for its new owner's design! Conveniently located near schools, shopping, dining, and not far from the 215 Fwy.
